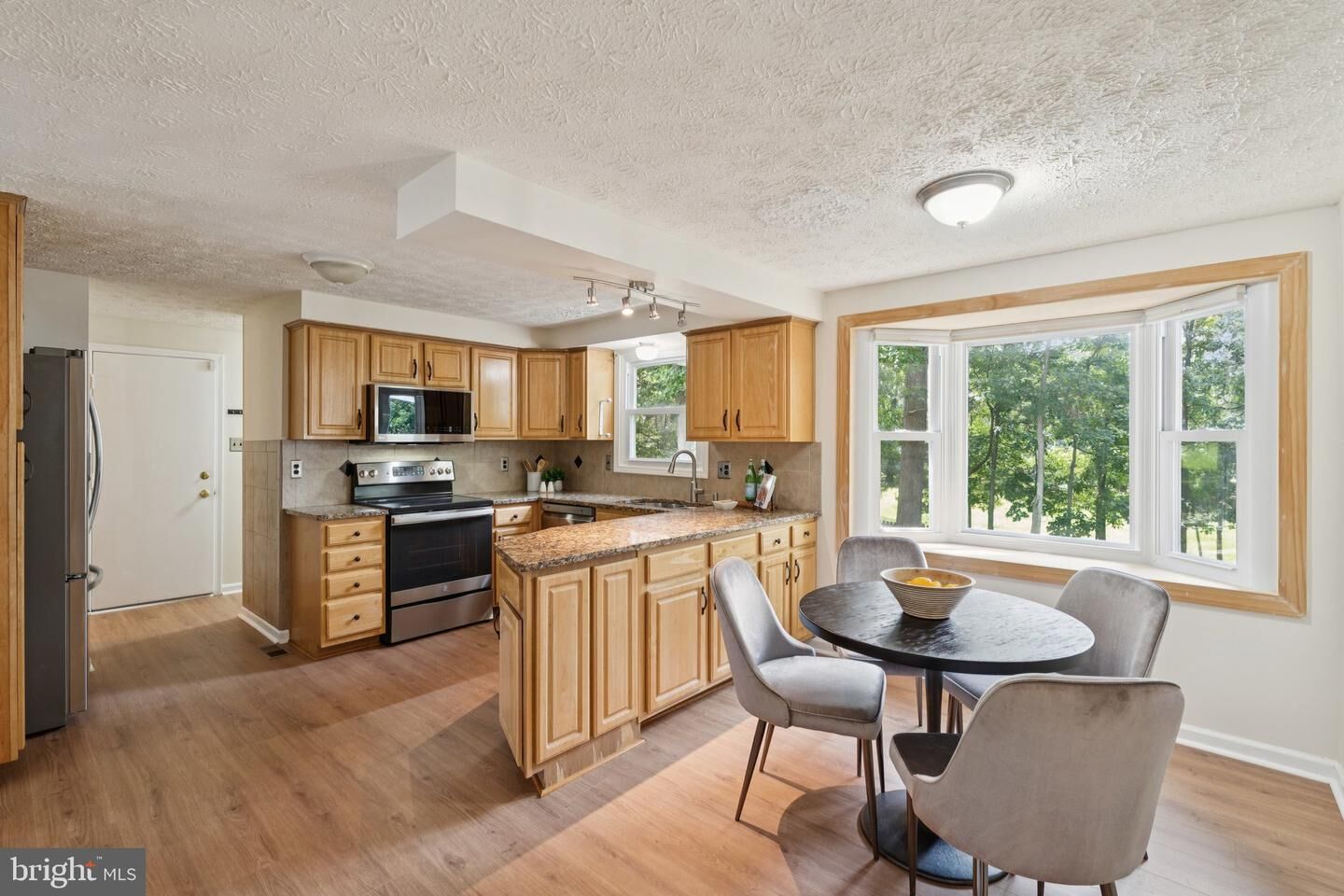


Listing Courtesy of: BRIGHT IDX / Century 21 Redwood Realty / Maureen Sheridan
112 Buckeye Court Sterling, VA 20164
Active (5 Days)
$785,000
MLS #:
VALO2104022
VALO2104022
Taxes
$5,917(2025)
$5,917(2025)
Lot Size
0.27 acres
0.27 acres
Type
Single-Family Home
Single-Family Home
Year Built
1980
1980
Style
Colonial
Colonial
School District
Loudoun County Public Schools
Loudoun County Public Schools
County
Loudoun County
Loudoun County
Listed By
Maureen Sheridan, Century 21 Redwood Realty
Source
BRIGHT IDX
Last checked Aug 18 2025 at 2:40 AM GMT+0000
BRIGHT IDX
Last checked Aug 18 2025 at 2:40 AM GMT+0000
Bathroom Details
- Full Bathrooms: 3
- Half Bathroom: 1
Interior Features
- Dining Area
- Breakfast Area
- 2nd Kitchen
- Ceiling Fan(s)
- Family Room Off Kitchen
- Formal/Separate Dining Room
- Floor Plan - Traditional
- Kitchen - Table Space
- Kitchen - Island
- Window Treatments
- Carpet
Subdivision
- Forest Ridge
Lot Information
- Backs to Trees
- Backs - Open Common Area
- Cul-De-Sac
- Landscaping
- Private
Property Features
- Above Grade
- Below Grade
- Fireplace: Wood
- Foundation: Other
Heating and Cooling
- Heat Pump(s)
- Central A/C
Basement Information
- Full
- Daylight
- Partial
- Walkout Level
Homeowners Association Information
- Dues: $136
Exterior Features
- Vinyl Siding
Utility Information
- Sewer: Public Sewer
- Fuel: Electric
School Information
- Elementary School: Forest Grove
- Middle School: Sterling
- High School: Park View
Stories
- 3
Living Area
- 3,312 sqft
Location
Estimated Monthly Mortgage Payment
*Based on Fixed Interest Rate withe a 30 year term, principal and interest only
Listing price
Down payment
%
Interest rate
%Mortgage calculator estimates are provided by C21 Redwood Realty and are intended for information use only. Your payments may be higher or lower and all loans are subject to credit approval.
Disclaimer: Copyright 2025 Bright MLS IDX. All rights reserved. This information is deemed reliable, but not guaranteed. The information being provided is for consumers’ personal, non-commercial use and may not be used for any purpose other than to identify prospective properties consumers may be interested in purchasing. Data last updated 8/17/25 19:40





Description